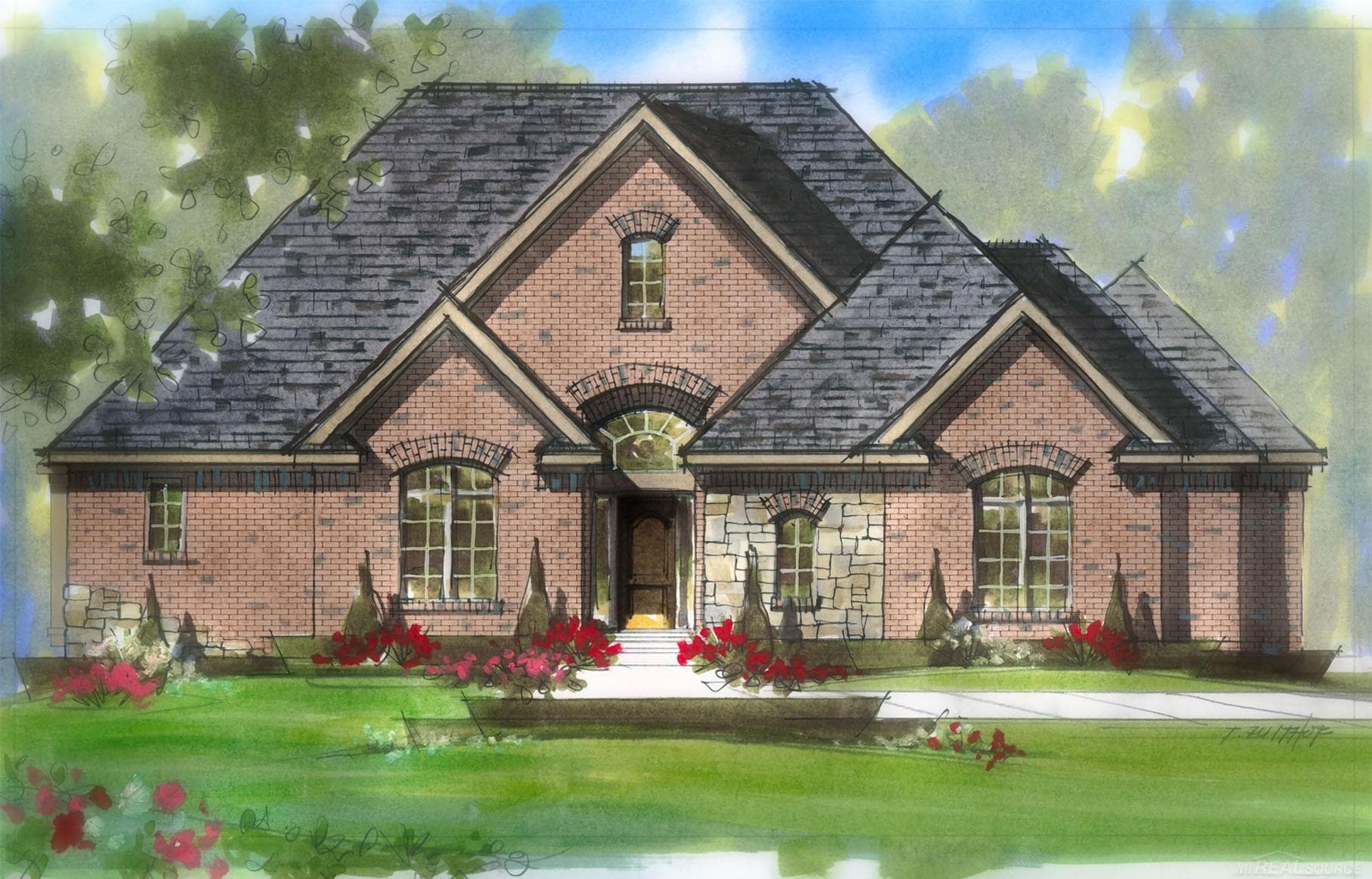




7496 Brunswick Drive 49, Washington Twp, MI, 48095

Property Details
Description
Beautiful ranch home to be built on a large lot in the exclusive White Oaks community, nestled in the countryside in Washington Township. The Grand Claire Deluxe - includes 3 bedrooms and 2 1/2 baths, large kitchen and dining area, family room, study, mud room, laundry room, daylight basement with 9 ft walls, and 3-car garage. Chef's kitchen with generous island and includes maple gourmet cabinets with 42" uppers, self-close hinges, roll-out shelves at base cabinets and crown molding. Granite counters in kitchen and all baths. Very large walk-in closet in owner's suite. Shaw oak flooring in the foyer, powder room, kitchen, nook and mud hall. Fireplace with tile surround and hearth with mantel. Numerous recessed lights. Fan preps with lights in bedrooms. Anderson 100 series windows. Central air, humidifier with air cycler and central air. Ten-year transferable limited structural home warranty. Virtual tour and photos are of a comparable floor plan and not of this home. Equal housing opportunity.
Find out more about this home
Tour Request
Ready to Make This Home Yours?
Calculate Your Monthly Payment
Use our free mortgage calculator to estimate your monthly payment for this property.
Calculate PaymentGet Pre-Approved
Secure your financing with our trusted lending partners in just minutes.
Start Pre-ApprovalLooking for more options in Washington Twp?
View All Homes in Washington Twp →
